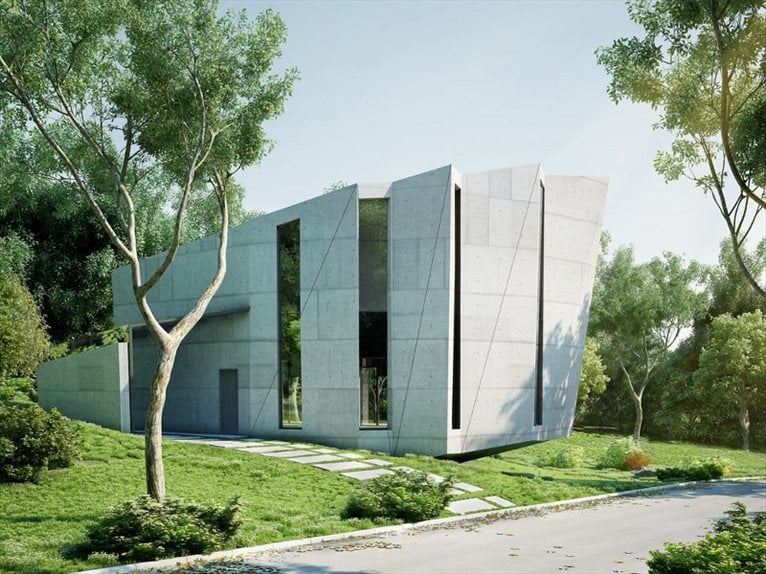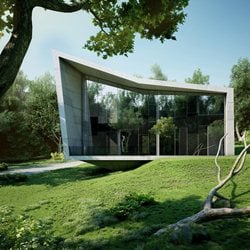 Bulgarian architects STARH Stanislavov Architects has recently completed The Edge House in the outskirts of Varna and within a virgin forest adjacent to the sea.
Bulgarian architects STARH Stanislavov Architects has recently completed The Edge House in the outskirts of Varna and within a virgin forest adjacent to the sea.
The client is a young family for which the building has been divided into two levels, the first of which consists of a large living room with dining room, kitchen and storage space. A staircase leads to the first floor where there are three bedrooms all with en-suite bathrooms facing south, towards the sea.
A large curtain wall embraces the whole structure ensuring a good connection between the interior space and the outside world.
The shape of the building and its originality are underlined by the use of fairfaced concrete and glass that highlight the dynamism and the minimalist architecture.



 43
43
comment