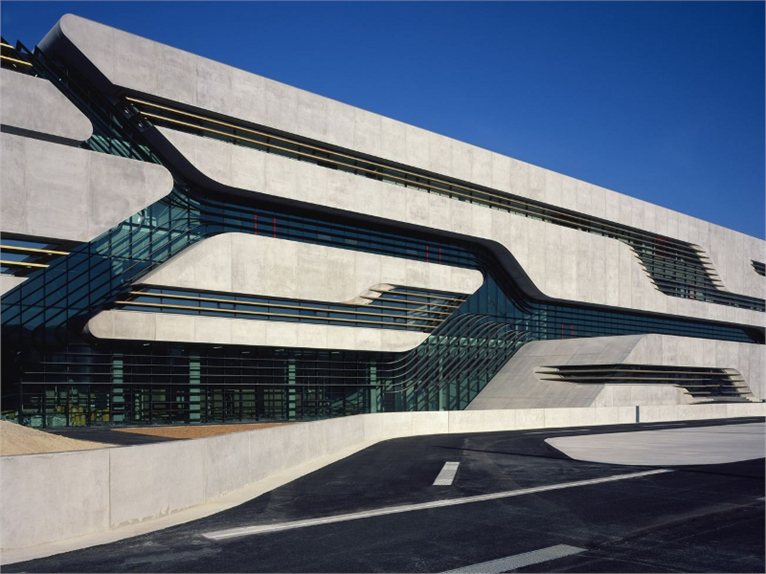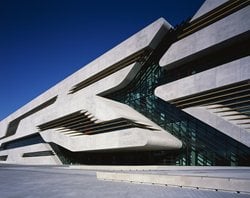 A few days ago in Montpellier, France, Pierresvives, the new départment de l'Hérault government offices, designed by Zaha Hadid was inaugurated.
A few days ago in Montpellier, France, Pierresvives, the new départment de l'Hérault government offices, designed by Zaha Hadid was inaugurated.
The unique geometry of the complex seems to be inspired by the concept of the “tree of knowledge” which architect Hadid uses as the organizational chart of the project. The archives are indeed placed inside a solid base that evokes the trunk of a massive tree laid horizontally; the latter holds the thinner and more porous structure of the library until you reach the bright offices of the sports department at the top of the structure where the trunk forks becoming lighter.
The various institutions of the administrative centre have several functions in common which are located in the heart of the structure with an auditorium and meeting rooms joined by a single huge cantilevered canopy that greets visitors at the main entrance.
“Branches” project vertically off the main trunk to articulate points of access to the various institutions. All entrances are open to the public and are concentrated on the west side of the building while the service entrance for staff and the stores are located on the east side.
Here's how the Anglo-Iraqi architect exploits the analogy of the trunk-tree to articulate all the complexity of the “administrative city”.
The service entrance is located along the opposite side. The longitudinal division between the service spaces and those for the public is maintained on the ground floor for the whole length of the structure.
The main side of the building houses the public functions of all three institutions linked by a long foyer and by a central exhibition space. Storage services and garage parking spaces are located at the rear side of the building.
Upstairs, the three institutions are strictly separated. Each of them has an independent vertical manner of internal circulation .
After entering the building through the main entrance, visitors are led from the hall to the archives of the ground floor connected by stairs and elevators to the main public access on the first floor that runs the entire length of the building.



 135
135
comment