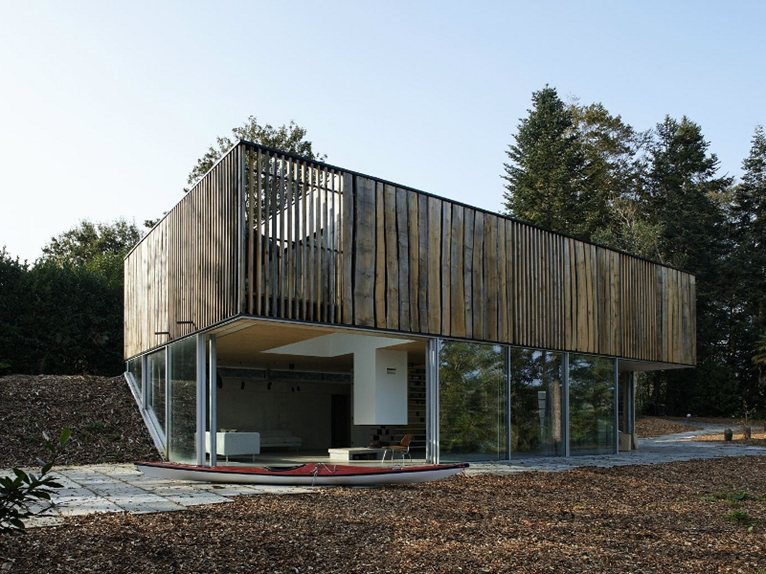 D house, by Lode Architecture, is located in Brittany, on the banks of an estuary, where fresh waters meet high tides. Having stated this, the house was created as a place of contradictions. It can be a quiet retreat or a reception place, an intimate space or a place to party. Led by opposing currents, its character varies depending on the mood of its occupants and of the natural cycles.
D house, by Lode Architecture, is located in Brittany, on the banks of an estuary, where fresh waters meet high tides. Having stated this, the house was created as a place of contradictions. It can be a quiet retreat or a reception place, an intimate space or a place to party. Led by opposing currents, its character varies depending on the mood of its occupants and of the natural cycles.
Discovering the house, the first thing we see is a volume that appears to be suspended over the ground. Thanks to a retaining wall, a gap appears below. Life is organized around the fireplace, stairs and a kitchen island. Because the space is fully glazed, the environments seem immersed in the undergrowth around them.
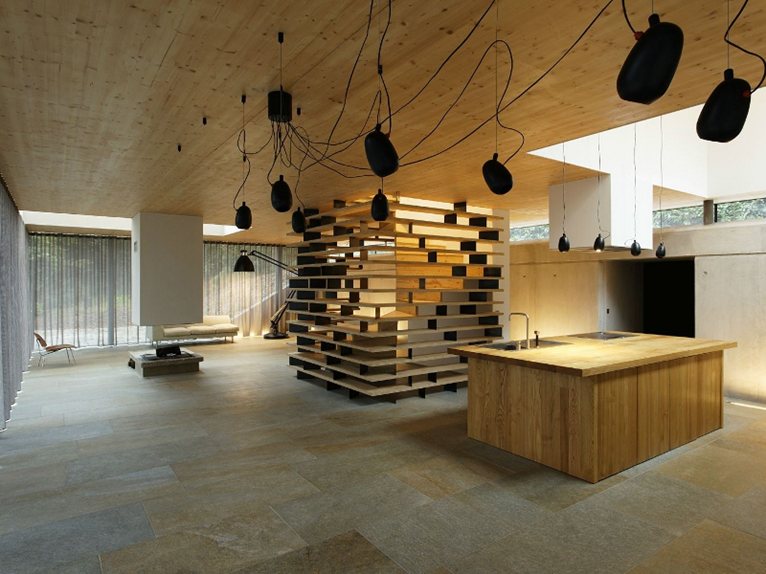 Upstairs, a succession of small spaces creates a muffled atmosphere, completely different from that of the ground floor. You go through a series of connecting rooms, where wooden trellises covering the façade filter the view and the light.
Upstairs, a succession of small spaces creates a muffled atmosphere, completely different from that of the ground floor. You go through a series of connecting rooms, where wooden trellises covering the façade filter the view and the light.
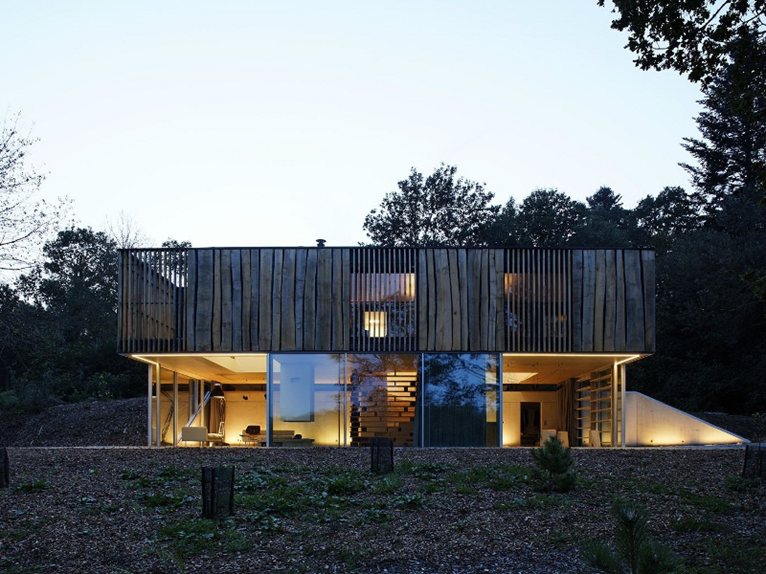 The duality of the spaces corresponds to a duality in the façade. In very different ways, both adopt the same 'camouflage' strategy: the reflections of the leaves on the glass surfaces or the untreated wooden plank cladding that simulate the surrounding nature and whose structure blends with the forest environment.
The duality of the spaces corresponds to a duality in the façade. In very different ways, both adopt the same 'camouflage' strategy: the reflections of the leaves on the glass surfaces or the untreated wooden plank cladding that simulate the surrounding nature and whose structure blends with the forest environment.
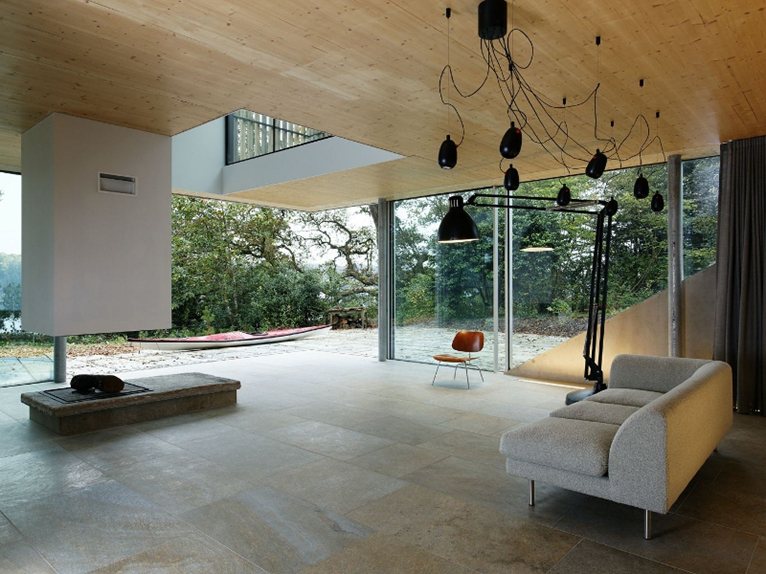 Refinement and rusticity, abstraction and materiality, the architecture of the house plays with dialectic sets, just as a landscape draws its strength from the comparison of the elements.
Refinement and rusticity, abstraction and materiality, the architecture of the house plays with dialectic sets, just as a landscape draws its strength from the comparison of the elements.



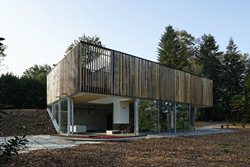 116
116
comment