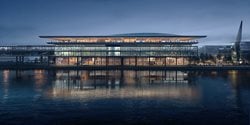
Zaha Hadid Architects (ZHA) has won the Riga Ropax Ferry Terminal architectural competition for a new passenger and ro-ro cargo terminal. Collaborating with leading Latvian practices Sarma Norde Architects and Alps Landscape Architects, as well as SWECO Finland, ZHA’s experience delivering key transport infrastructure around the world has been complemented by the team’s extensive local understanding of the site’s social, economic and cultural importance.
Repurposing an existing shipping warehouse built in 1960 into a new 20,000 sq. m ferry and cruise ship terminal, ZHA’s design adds a fourth level to the structure to incorporate public terraces with panoramic views of the Daugava River and the skyline of Riga’s city centre, a designated UNESCO World Heritage Site.
Defined by the orthogonal geometries of the existing building, the new terminal marries the 64-year-old reinforced concrete structure with timber from certified sustainable local forests. Engineered to optimize passenger circulation with separate arrival and departure routes, the passenger terminal doubles the capacity and operational efficiency of the current port.
Featuring a triple-height grand hall for arriving and departing passengers, expansive glazing floods the interior with natural light and gives views across the river. Vertical external fins created from locally recycled bricks are positioned as solar shading. These fins are angled accordingly to address the varying sunlight conditions of each façade and provide differing degrees of daylight porosity.
Anchoring Riga’s planned expansion along its waterfront and serving as a multi-modal transport hub for the city, the new terminal connects extensive facilities for ferry and cruise ship passengers with Riga’s tram and bus networks, as well as the city’s taxis, tourist buses and public bicycles. The wide roof canopy extends beyond the building envelope to shelter visitors using the terminal’s terrace cafes and restaurants, as well as passengers using the public transport concourses.
Honouring the long history and traditions of Latvian pottery, the terminal’s roof incorporates ceramic tiles produced in the region together with photovoltaic panels. The gentle curvature of the roof and its ceramic tiles echo the fluidity of the reflections on the surface of the adjacent Daugava River.
Currently used as a storage yard for shipping containers, the terminal’s masterplan creates a welcoming civic plaza facing the city and a new landscaped riverside walkway that provides Riga’s residents and visitors with a variety of waterfront gardens and plazas for recreation and relaxation.
The new Riga Ropax Terminal, planned for the southern part of Exportosta, will serve as one of the city's three transport hubs, while also providing high-quality civic, leisure and commercial facilities. One of the objectives of Riga Ropax Terminal will be to become a home port for cruise ships. The terminal will include additional infrastructure for cruise ship servicing, with the prospect of a cruise line home port incorporating restaurants and cafes available to the residents of the neighbourhood with sound and air pollution reduced in the city centre and safe movement ensured.
Future estimates show that the new terminal could accommodate up to 150 cruise ships together with 540 ships per year in the passenger and cargo segments - 360 ferry ships and 180 ro-ro ships. In total, the new terminal could accommodate around 800,000 passengers in its first year of operation planned for 2028.

Gianluca Racana, Director, Zaha Hadid Architects: “It is an honour to have been selected for such an exciting project which will redefine a strategic part of the city. Combining design innovation with the highest standards of user-experience and environmental sustainability, Riga Ropax Terminal will be an architectural landmark that serves as a gateway to Riga’s future while respecting its rich history a leading port city. By re-using the site’s existing concrete structures, together with local materials from recycled and renewable sources, the new terminal will be a benchmark in environmentally responsible architecture that incorporates advanced design solutions to reduce energy demand and carbon emissions. With vastly improved access to the waterfront and generous amounts of new public space, the project will ensure the areas becomes a popular civic destination for generations to come.”
In accordance with the local plan for the southern part of Eksportosta, which has been approved by Riga City Council, the architectural competition was open to anyone who qualified. Ten entries were received in the design competition. The third prize was awarded to Berenblum Busch Architects from the U.S.A., the second prize went to R-Konsult from Estonia, and the first prize to Zaha Hadid Architects. A prize fund of 35,000 euros was distributed among the three winning architectural designs. The jury was composed of representatives of Riga City Council, Freeport of Riga Authority, National Cultural Heritage Board, Pētersala-Andrejsala Neighborhood Association, Bouygues Bâtiment International, Latvian Association of Architects and Riga Ropax Terminal.
***
Press release and renders courtesy of Zaha Hadid Architects





 0
0
comment