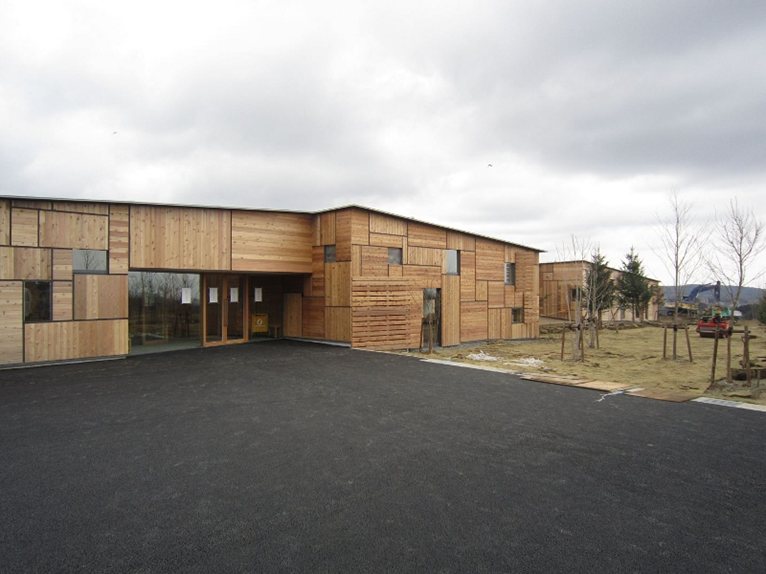 Kengo Kuma has designed one of his recent accomplishments in Ishikawa, a city washed by the Sea of Japan. It is the nursery school Kids Academy Taiyo-ga-oka Hoikuen: a building which, developing over a single level and a small area, embodies the vision that Kengo Kuma himself calls 'small architecture'.
Kengo Kuma has designed one of his recent accomplishments in Ishikawa, a city washed by the Sea of Japan. It is the nursery school Kids Academy Taiyo-ga-oka Hoikuen: a building which, developing over a single level and a small area, embodies the vision that Kengo Kuma himself calls 'small architecture'.
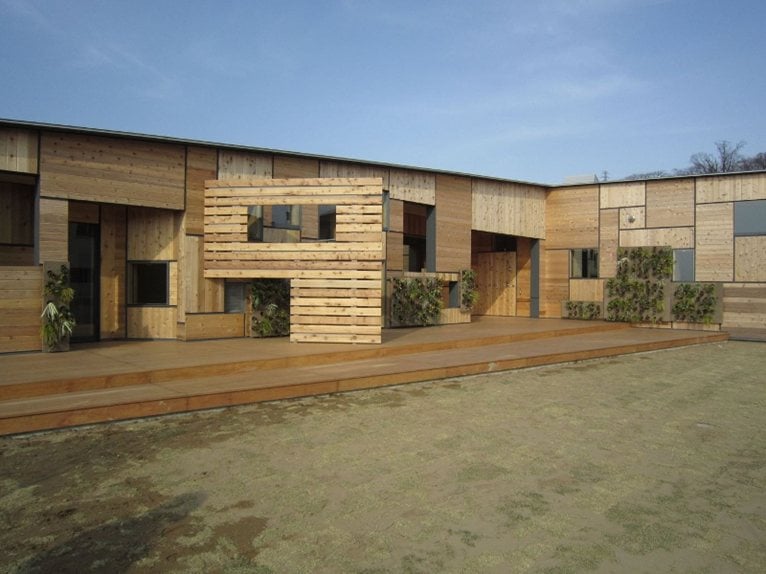 Rectangular openings interrupt the texture of wooden slats that cover the façade to diffuse the light into the interior spaces. Kengo Kuma says:
Rectangular openings interrupt the texture of wooden slats that cover the façade to diffuse the light into the interior spaces. Kengo Kuma says:
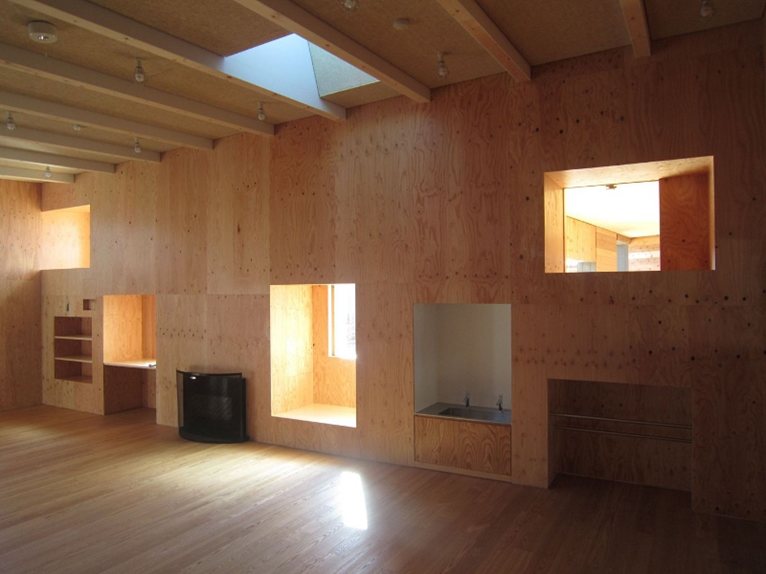 "We wanted to build a nursery school close to the ground. The building is wood-structured, single-story, and its exterior wall is covered with trees and plants.”
"We wanted to build a nursery school close to the ground. The building is wood-structured, single-story, and its exterior wall is covered with trees and plants.”
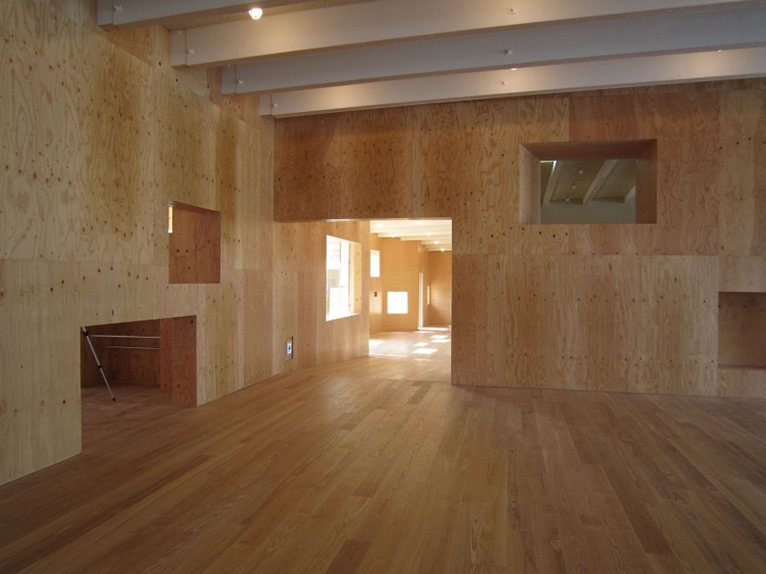 “The floor is sloped to follow the landscape underneath, so that the structure can be further lowered, nearer to the ground. We wanted to assimilate the architecture with the earth, as if they have merged into each other. To fit the size and action of the children, we also designed the building to stand as low as we could. Inside, there are lots of small niche-like 'caves'.”
“The floor is sloped to follow the landscape underneath, so that the structure can be further lowered, nearer to the ground. We wanted to assimilate the architecture with the earth, as if they have merged into each other. To fit the size and action of the children, we also designed the building to stand as low as we could. Inside, there are lots of small niche-like 'caves'.”



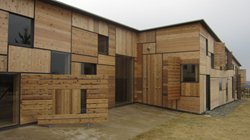 85
85
comment