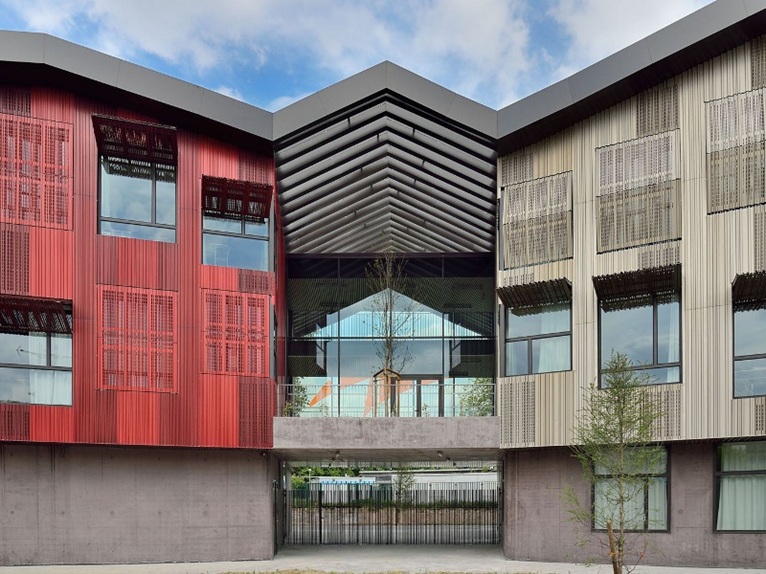 The High school J. Lurçat, designed by Mikou Design Studio, was recently completed and inaugurated in Saint-Denis, France.
The High school J. Lurçat, designed by Mikou Design Studio, was recently completed and inaugurated in Saint-Denis, France.
The metal roof adapts to the geometry of the blocks that make up the school, introducing variations and rhythms in the folds of the roof elements to create colour modulations on the façades. The bent corrugated metal roof protects the interior patios from solar radiation in summer and helps to create a microclimate in the terraced gardens.
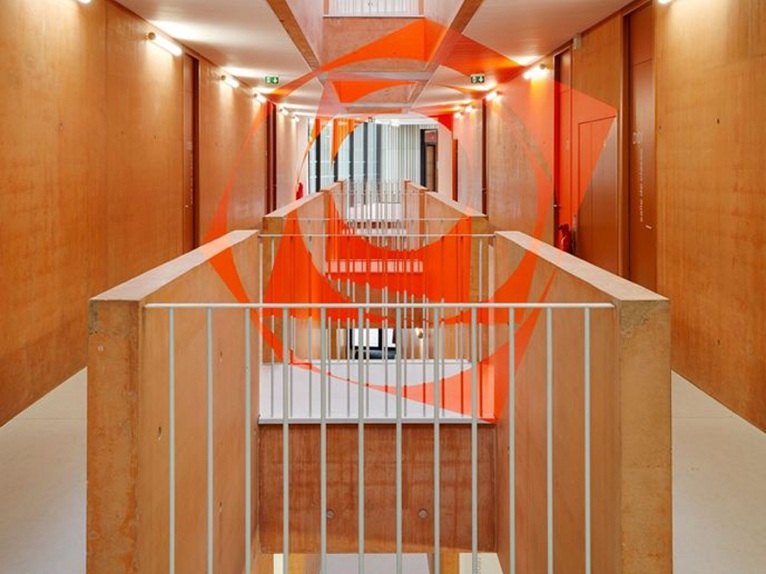 The school consists of a series of separate blocks, connected by a park, with corner windows and views over three fronts. The exterior wall cladding is corrugated, polished and perforated stainless steel. Inside exposed concrete alternating with wood panelling was used.
The school consists of a series of separate blocks, connected by a park, with corner windows and views over three fronts. The exterior wall cladding is corrugated, polished and perforated stainless steel. Inside exposed concrete alternating with wood panelling was used.
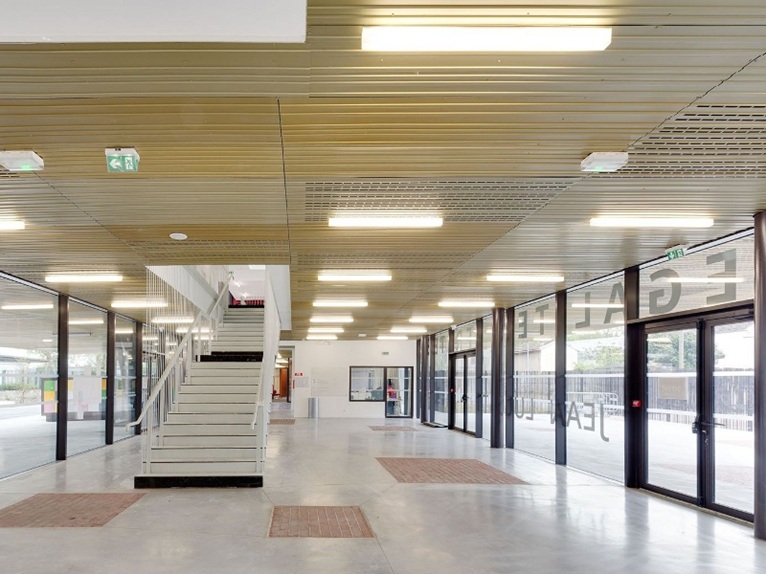
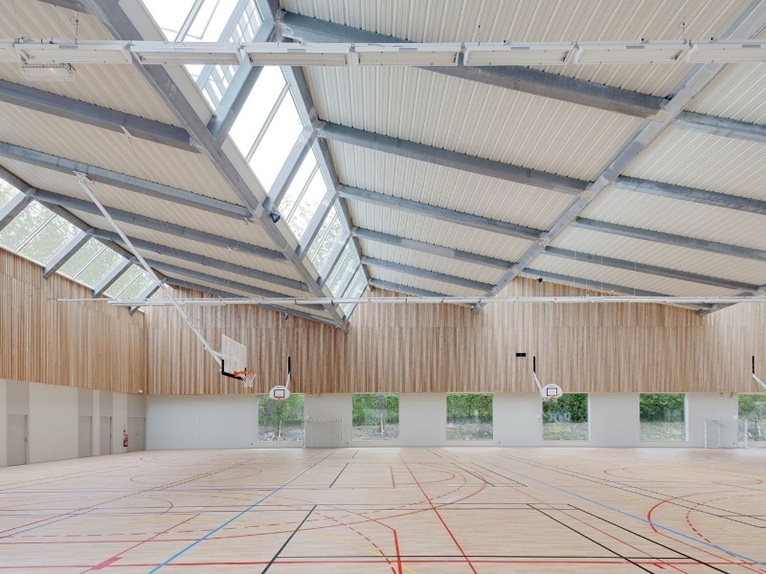
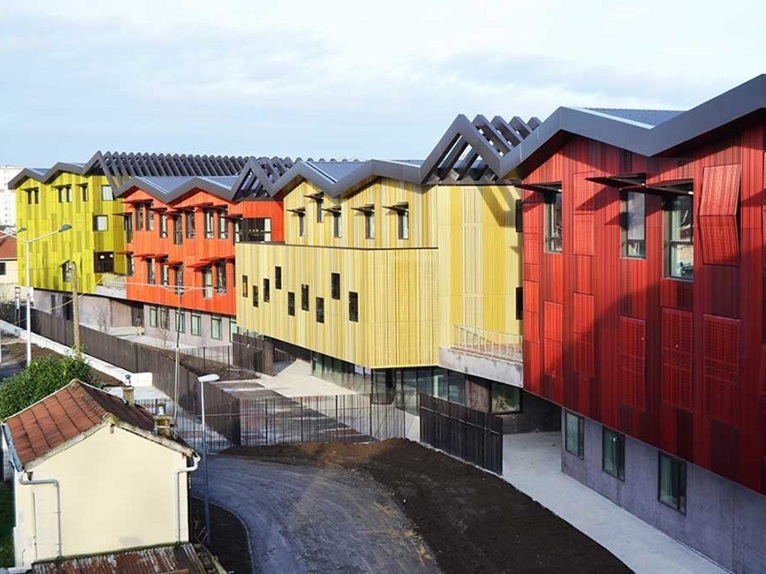 The hall is fully glazed, including the roof, and opens onto the playground and the yard with an overhang of 8.5 m. A suspended staircase provides access to the library.
The hall is fully glazed, including the roof, and opens onto the playground and the yard with an overhang of 8.5 m. A suspended staircase provides access to the library.



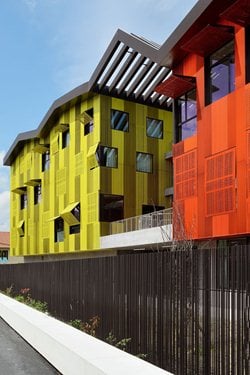 25
25
comment