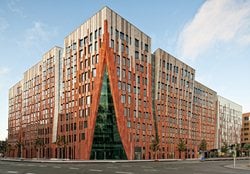The new Sumatrakontor designed by Erick van Egeraat in HafenCity, Hamburg has been completed. An important expansion project with ambitious expectations is under way in the part of the city which develops between the old city centre and the river Elba.
The multi-use complex has been built in the Überseequartier, which is destined to become the strategic area of Hafencity.
The new building covers a gross floor space of 37,000 square metres. It has 10 floors and is 40 metres high. It comprises apartments, offices, shops, a 5 star hotel, conference rooms and underground car parks.
The building is made up of a pure urban block which develops around an internal courtyard which in turn opens towards the main boulevard. This composition generates a series of “semi-public” spaces which at the same time ensure privacy for the residents and accessibility to the public.
The main building seems to be “cut” into four different volumes thanks to the mixture of glass sheets, aluminium and red stone of the different sides. The use of red stone in the façades overlooking the boulevard is a translation of Erick Van Egeraat's desire to interpret local brick building traditions in a modern manner combining it with more innovative materials like glass and aluminium.
This deliberately contrasts with the choice of white for the façades looking out over the internal courtyard.
Its important position within the urban profile as a connection between the inner city and the revitalised waterfront means that the building will operate as an attraction for the residents of the quarter but also for the population of Hamburg and for the tourists.



 43
43
comment