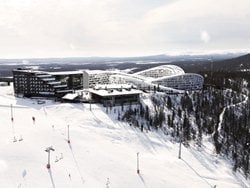The project designed by BIG - Bjarke Ingels Group and winner of the competition by invitation for the ski resort Koutalaki Ski Village in Levi, in Lapland, envisages the construction of new facilities, transforming the resort into a world class destination. The future Koutalaki ski village will cover 47,000 sq m with high quality accommodation and services for the skiers' free time.
Bjarke Ingels Group's ambitious project proposes an intervention which guarantees continuity to the town of Levi and the surrounding territory: four independent and arched buildings surround a central square, protected from the winds, but destined to become the driving force of the village.
The slightly sloping site where the resort is located along with the curved roofs of the four buildings make the whole complex look like an enormous ski slope resting on the top of the mountain.
The architecture is thus designed as a continuation and extension of the natural landscape capable of responding to the needs of the skiers and the visitors.
The accommodation buildings radiate out from the central square: the open central space will accommodate ice-skating rinks, restaurants and other free time amenities for tourists, while the undulating roofs of the buildings will permit easy access to the roof, from which the skiers may ski off in any direction.
The integration of areas for various functions will create a hybrid architecture with different identities like shelter and village and ski resort to become a new Finnish attraction.
The excellent accessibility to the structure, close to the airport of Kittilä, will favour the flow of European and international visitors in the new Ski Village.



 86
86
comment