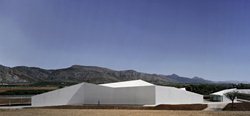Carlos Ferrater's OAB - Office of Architecture in Barcelona has designed the building for the new Azahar Group Headquarters in Castellón, Spain. Oriented on the east-west axis, the building covers an area of 5.6 hectares and is divided into three main areas: the main offices, the services block and the greenhouse and nursery areas.
On explicit request of the Azahar Group, the architecture reflects the group's business activity, which concerns various aspects of sustainability and the environment, ranging from consultancy to recycling and waste treatment, garden design and collaboration with developing countries.
Carlos Ferrater has created an 'H'-shaped block which creates two open areas with different functions: A public area for receiving guests and visitors on the one hand and a private garden on the other.
The patios provide the building with a great deal of natural light, despite limiting the direct sunlight to the internal environments.
The two long wings which house the various operative areas are connected by a central core which has the dual purpose of hall and exhibition space with overhead lighting through a large skylight.
The architecture is designed to fit in perfectly with the surrounding mountain landscape: the different forms of the roof stand out in the uncontaminated land offered by this area of the Iberian peninsula, recalling the landscape visually.
The white outline of the building, while standing out from the landscape, blends harmoniously with the mountains which represent both the base and the creative and playful origin of the project.



 60
60
comment