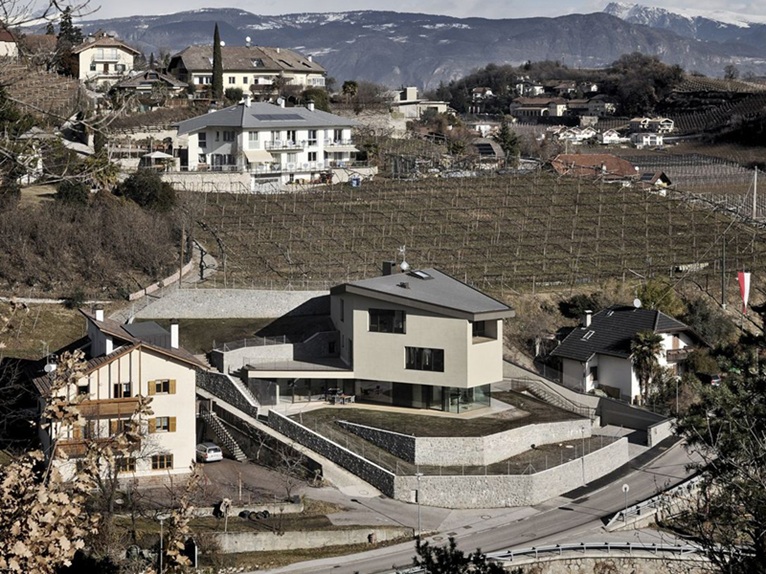
The residence designed by Modus Architects, Trutschweg House, is situated on the edge of a slope overlooking lake Caldaro in South Tyrol at the foot of a mountain range, which is popular with tourists both in the winter and especially the summer for its warm mountain lake.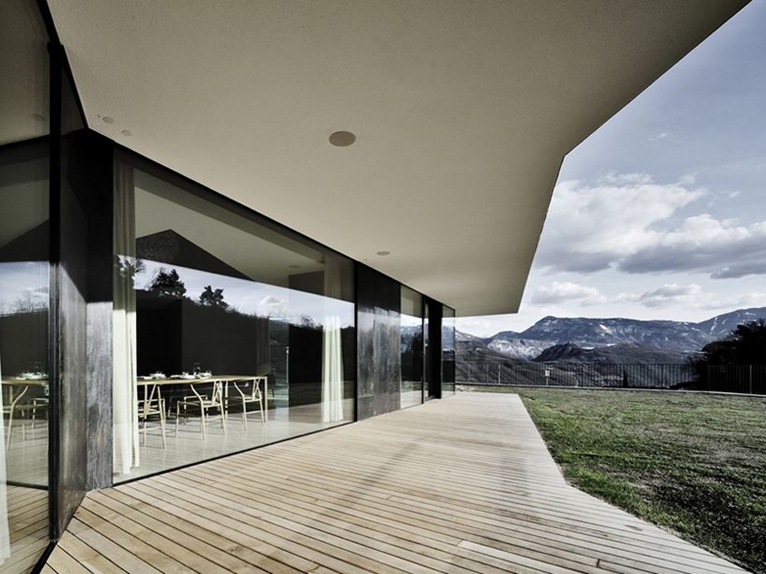
The building is the winner of a private competition in which the clients asked for a project that would respond to the specific climatic conditions of the site, characterized by significant temperature excursions and winds (hot and cold), and make it possible to live the passing seasons in their entirety.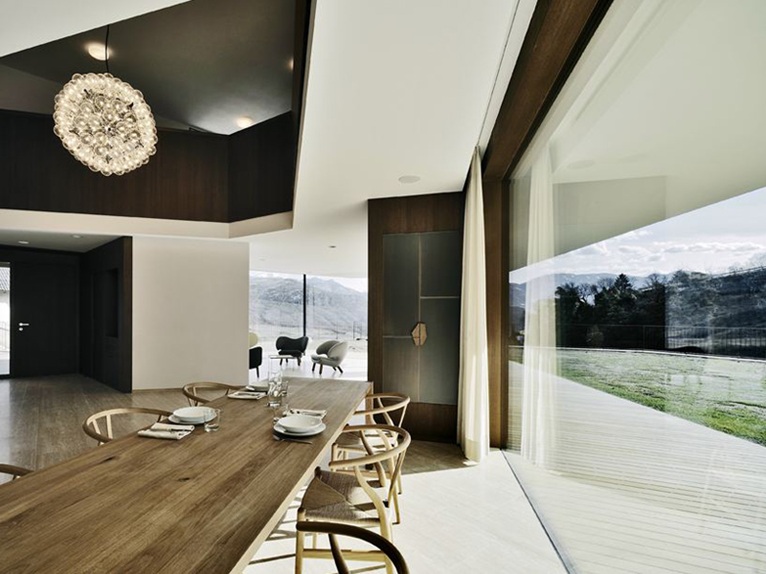
The house, emerging from the steep mountain slope, is configured with a number of different outdoor spaces that revolve around the main body of the house.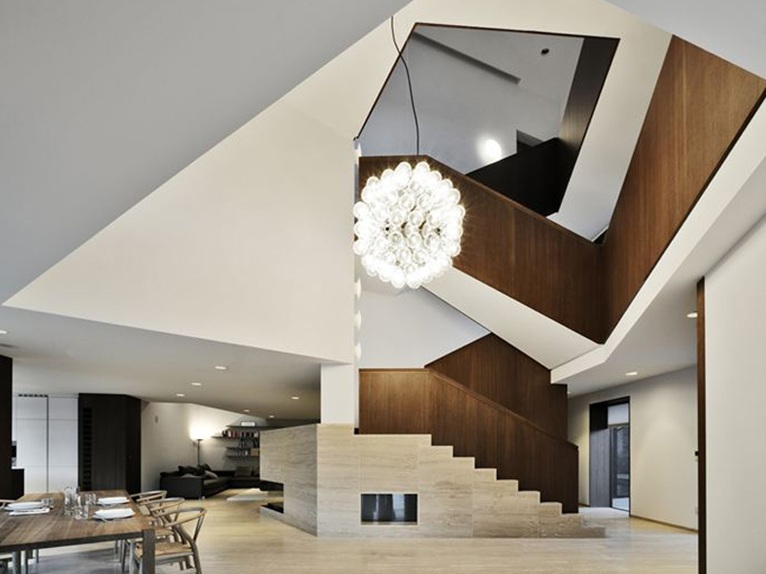
The main volume has a curtain wall of glass and bronze that surrounds the ground floor with a strong and direct relationship between indoor living spaces and the garden that surrounds them. This sense of openness and momentum towards the landscape can be found throughout the rest of the house, where the common or private areas are in direct contact with the various external terraces, and the compact ribbed plaster façade is defined by large windows.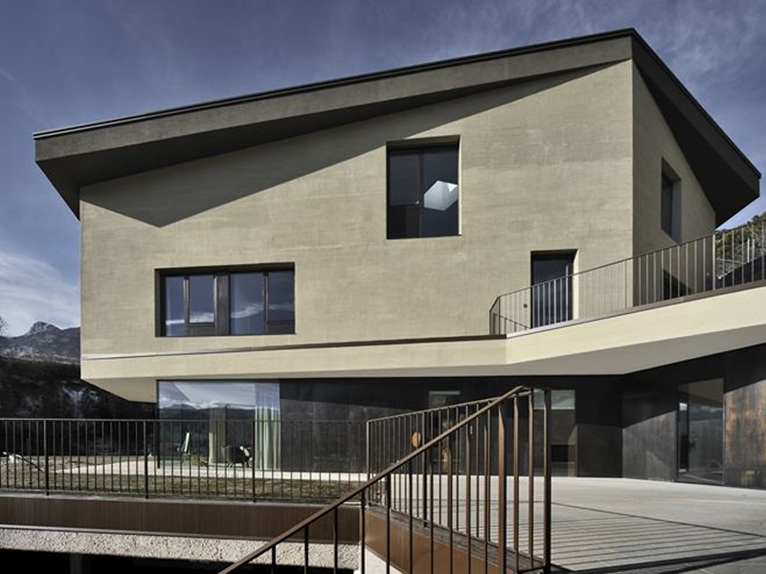
The house develops vertically over four floors, at the access road level there is the garage and the service environments and an underground room for parties. Upstairs, there is the main entrance with a large central triple-height room, which becomes the hub of the home. The large stone fireplace and the main staircase rotate around this dynamic central space on which the various life spaces of the house are arranged on all the floors.



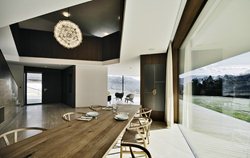 66
66
comment