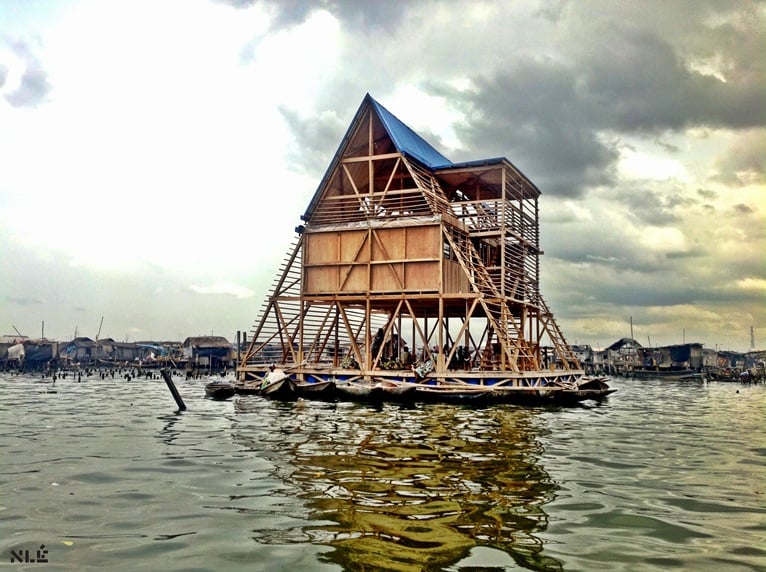
AWARD _ It's time of draw balances at London's Design Museum .Like every year, one the most interesting awards is back which focuses on the best production, from architecture to design, of the year just ended and collects it in a interesting exhibition which becomes an intriguing moment to reflect about where the creative world is going.
Designs of the Year gathers together a year of cutting-edge innovation and original talent; showcasing the very best in global Architecture, Digital, Fashion, Furniture, Graphics, Product and Transport design.
Alongside the well known names like Zaha Hadid and David Chipperfield, practices like NLE' and Tezuka Architects are competing.
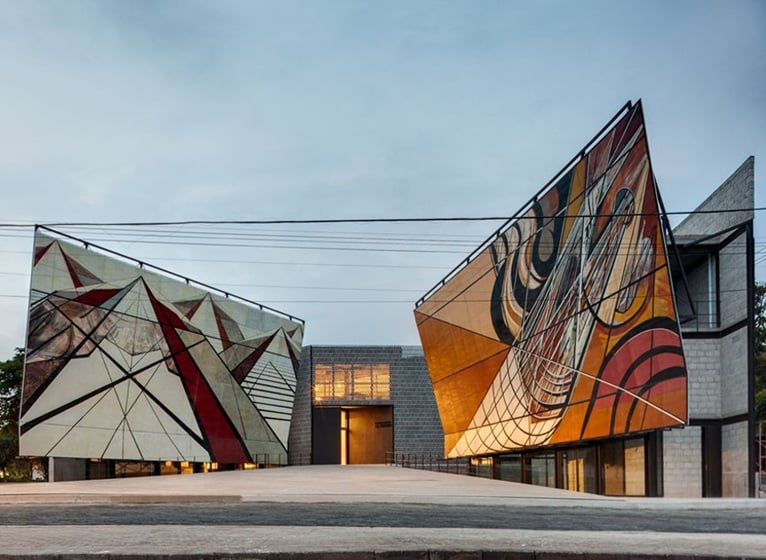
New for 2014 is the Social Vote which sees two nominations fight it out each day through the exhibition’s online Social Vote platform. The debate becomes more viral involving the Design Museum social network community to express their opinion about the award. Like every “community” initiative worthy of that name, the hash tag is a must. So write down #designsoftheyear
All of the nominated designs go on display at the Design Museum, in an exhibition open from 26th March to 25th August 2014.
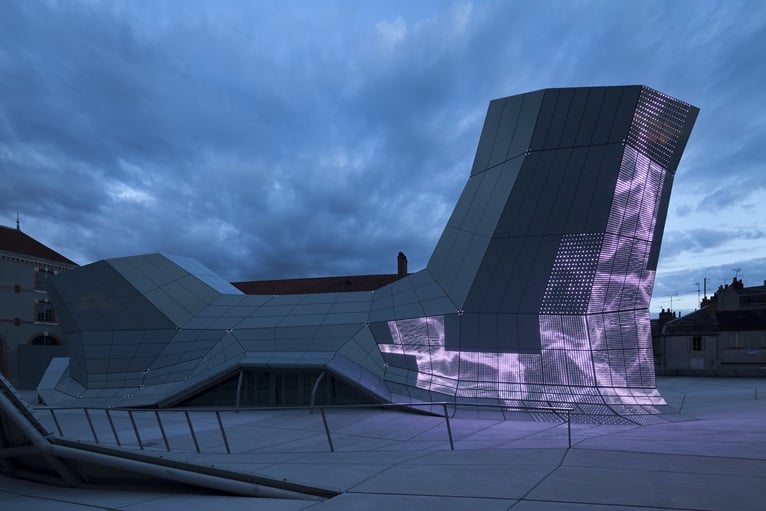
Photos by Nicolas Borel
The list of the selected design and architecture projects appears below.
ARCHITECTURE
CHILD CHEMO HOUSE, OSAKA - Designed by Tezuka Architects, Takaharu & Yui Tezuka A place where children undergoing chemotherapy treatment can live with their families, Child Chemo House aims to facilitate an ordinary lifestyle in a beautiful, calm space.
FAÇADE FOR PAUL SMITH, ALBEMARLE STREET, MAYFAIR, LONDON - Designed by 6a Architects The cast iron used for this facade references London street furniture and creates a sharp contrast to the neighbouring Georgian townhouses. A sinuous pattern of interlocking circles puts an abstract spin on a classic Regency shape, while curved windows nod to the glass in nearby arcades.
FRAC Centre - LES TURBULENCES, ORLÉANS - Designed by Jakob + MacFarlane Architects Conceived by the architects as both a landscape and a topographic surface, this faceted pavilion of concrete and aluminium conveys a perpetual flow of digital information. Volume, light and image fuse together to create a dynamic form of architecture that communicates, reveals, provokes, stimulates and informs.
FRAC (Fond Régional d'Art Contemporain), DUNKERQUE - Designed by Lacaton & Vassal A contemporary art centre located in an old boat warehouse. The architects maintained the original structure and attached a double hall of the same dimensions, creating an open, industrial space.
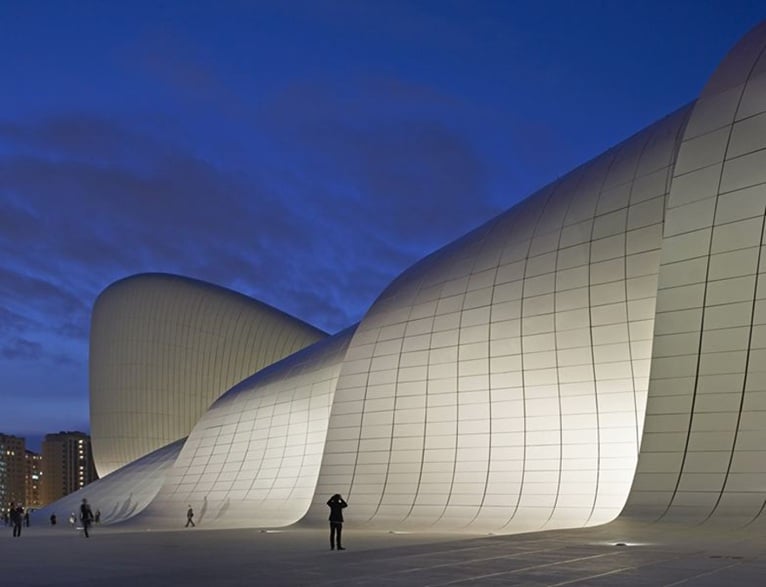
Heydar Aliyev Center, BAKU, AZERBAIJAN - Designed by Zaha Hadid Architects Elaborate undulations, bifurcations, folds and inflections modify this plaza surface into an architectural landscape that performs a multitude of functions. The building blurs the conventional distinctions between architectural object and urban landscape, building envelope and urban plaza, interior and exterior.
La Tallera Siqueiros, CUERNAVACA, MORELOS, MEXICO - Designed by Frida Escobedo Studio Originally conceived as a muralist workshop, the home and studio of Mexican artist David Alfaro Siqueiros is transformed into a new museum and cultural centre. Siqueiros’s huge murals are repositioned to create an open courtyard, and a geometric concrete grid composed of triangles clads parts of the museum, blurring the boundaries between interior and exterior space.
Makoko Floating School, NIGERIA - Designed by NLÉ, Makoko Community Building Team A prototype floating structure, built for the historic water community of Makoko, Nigeria. The school takes an innovative, cheap and sustainable approach to address the community’s specific social and physical needs.
Médiathèque Mont de Marsan - Designed by archi5 Standing in an austere military quadrangle drill yard, the Media Library is an uplifting cultural symbol. Designed as a covered cultural square, its transparent planes generously open to the view of the public.
MUSEO JUMEX, MEXICO CITY - Designed by David Chipperfield Making full use of a difficult triangular site this elegant new museum is clad in locally-mined travertine stone, and features a distinctive saw-tooth roof which floods the top floor gallery with natural light.
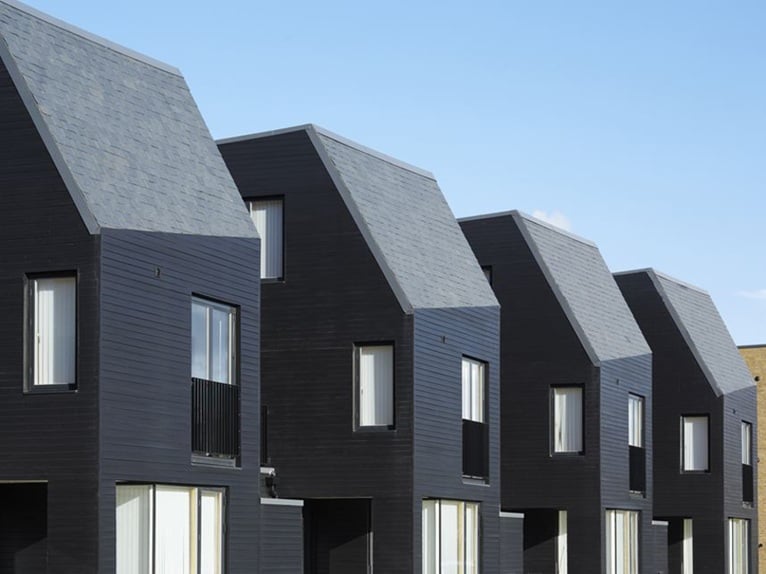
Newhall housing, HARLOW, ESSEX - Designed by Alison Brooks Architects This 84-unit scheme in Harlow, Essex integrates a mix of new and familiar house typologies, prefabricated timber construction and a highly efficient masterplan to maximise living space and flexibility for individual homes. The scheme challenges the presupposition by housebuilders that we want very traditional looking houses
PRAÇA DAS ARTES PERFORMING ARTS CENTRE, SÃO PAULO - Designed by Brasil Arquitetura A new complex, in an area that has suffered from economic decline for decades, Praça das Artes incorporates historic buildings alongside new volumes built in exposed concrete and coloured with red pigments. Sheer walls guarantee flexibility of the internal spaces and unobstructed external spaces, while outside there are generous open spaces and new public passageways.
ST MORITZ CHURCH, AUGSBURG, GERMANY, INTERIOR RENOVATION - Designed by John Pawson Taking in aesthetic, functional and liturgical perspectives, the renovation saw the painstaking paring away of selected elements to achieve a clearer visual field, drawing the eye to the apse ‘the threshold to transcendence’ which is designed as a room of light.
THE NEW CREMATORIUM AT THE WOODLAND CEMETERY, STOCKHOLM - Designed by Johan Celsing Built on an undulating terrain in a wild wood section of the Woodland Cemetery, the New Crematorium features exposed white concrete and white glazed bricks in a building which is at once robust and sensitive.
WA SHAN GUESTHOUSE, HANGZHOU, CHINA - Designed by Wang Shu Pritzker Prize-winner Wang Shu’s guesthouse and reception centre draws on the traditions of the China Academy of Art and the city of Hangzhou itself. The new building is one of 22 designed by the architect on the Academy’s Xiangshan Campus.
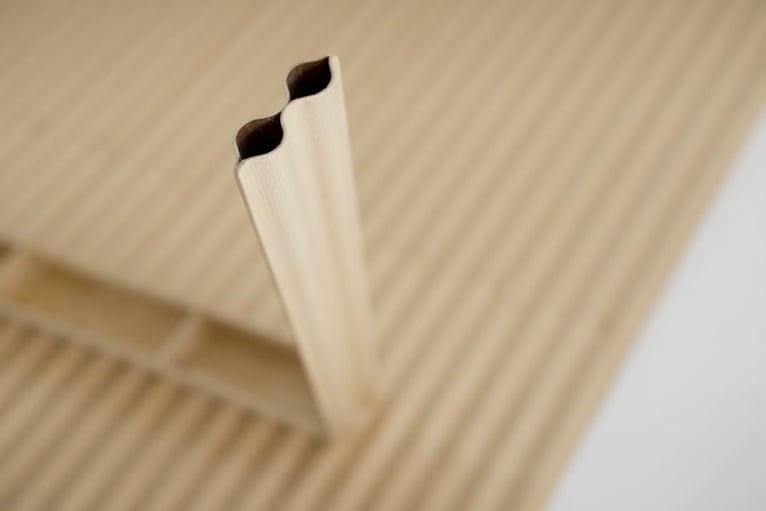
FURNITURE
BODLEIAN LIBRARY CHAIR - Designed by Barber & Osgerby The three-legged oak chair balances a strong sense of craft heritage with sculptural form and the needs of readers. A strong vertical timber, echoing the spines of books on shelves, forms one of the three legs that attaches to the sled base. Strong but remarkably light, it is only the third new chair developed specifically for the Bodleian since 1756.
IRO - Jo Nagasaka for Established and Sons Named after the Japanese word for colour, Iro is a family of vibrant yet elegant furniture which remains true to Nagasaka’s minimalistic style, whilst making bold use of brightly coloured resin. The smooth finishing highlights the natural grain of the wood enclosed within the resin.
NEW INTERIOR FOR UNITED NATIONS NORTH DELEGATES’ LOUNGE (NEW YORK) - Designed by Hella Jongerius, together with Rem Koolhaas, Irma Boom, Gabriel Lester and Louise Schouwenberg At the request of the Dutch Ministry of Foreign Affairs, Hella Jongerius formed a high-profile design team for this project - a gift from the Netherlands to the UN. Creating a space of both comfort and professional informality, the team carefully edited the history of the space, retaining some of the iconic Scandinavian designs and creating a new perspective on the works of art already on display.
PRO CHAIR FAMILY - Designed by Konstantin Grcic The Pro chair which Konstantin Grcic has developed for Flötotto features state-of-the-art ergonomics and pioneering design. The construction of the chair not only allows movement in all directions, but actively stimulates it thereby promoting healthier sitting.
Ripple Table - Designed by Benjamin Hubert Ripple is a 2.4 metre-long dining table constructed from corrugated Sitka spruce plywood. The rippled construction allows for a very high strength to weight ratio whilst still utilising a natural material. In reducing the amount of timber used the table's carbon footprint is decreased and it can be easily assembled and manoeuvred.
‘SIMPLE’ EXHIBITION AT PROJECTB GALLERY, MILAN - Designed by Philippe Malouin The works displayed for the ‘simple’ exhibition span two years of design and experimentation around the theme of simplicity. Timber slats, positioned in the right rhythm and proportions create benches, a table, a library. A Simple chair, exhibiting modest geometry and simple boxes, bookends and a lamp are composed of a readily available and humble material such as MDF.















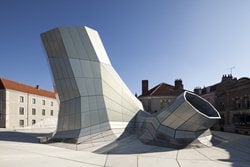 28
28
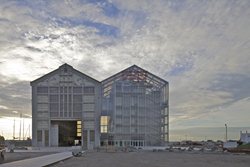 37
37
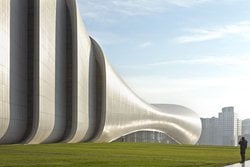 323
323
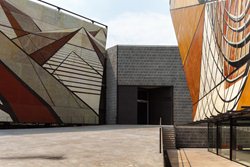 48
48
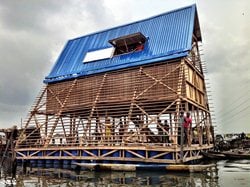 90
90
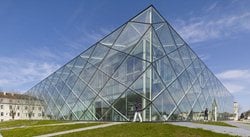 31
31
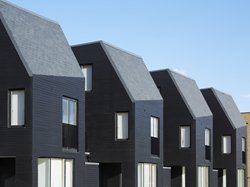 33
33
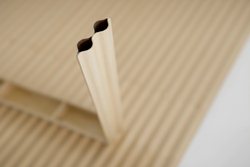 27
27
comment