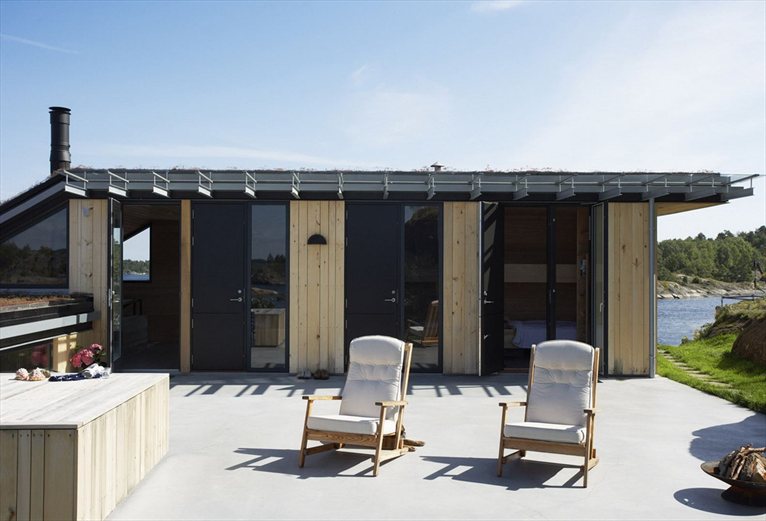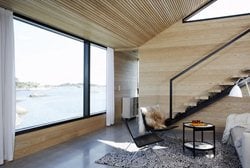 The Summer house designed by the Norwegian firm Filter architects is located in Skåtøy, an island of the Kragerø archipelago, in the southern part of Norway.
The Summer house designed by the Norwegian firm Filter architects is located in Skåtøy, an island of the Kragerø archipelago, in the southern part of Norway.
The starting point of the design project was a 1940's cottage suffering from severe dry rot. The new project is based on the footprint of the old cottage, but the customer wanted a summerhouse that was 'open' towards the beautiful archipelago, while maintaining the privacy of the external spaces.
The house is located opposite a communal pier, so it was important to protect the building from the pier as well as from prying eyes. The main entrance faces the pier. The topography of the site is reflected in the two volumes making up the cottage, the one containing the sleeping cabin cuts into the elongated volume containing the living areas. The volumes organised in this way create an external private area of the upper floor connected to the external private area of the lower floor.
The customer's desire for a zero maintenance house was translated into an untreated timber structure, dry stone walls and sedum on the roof.



 44
44
comment