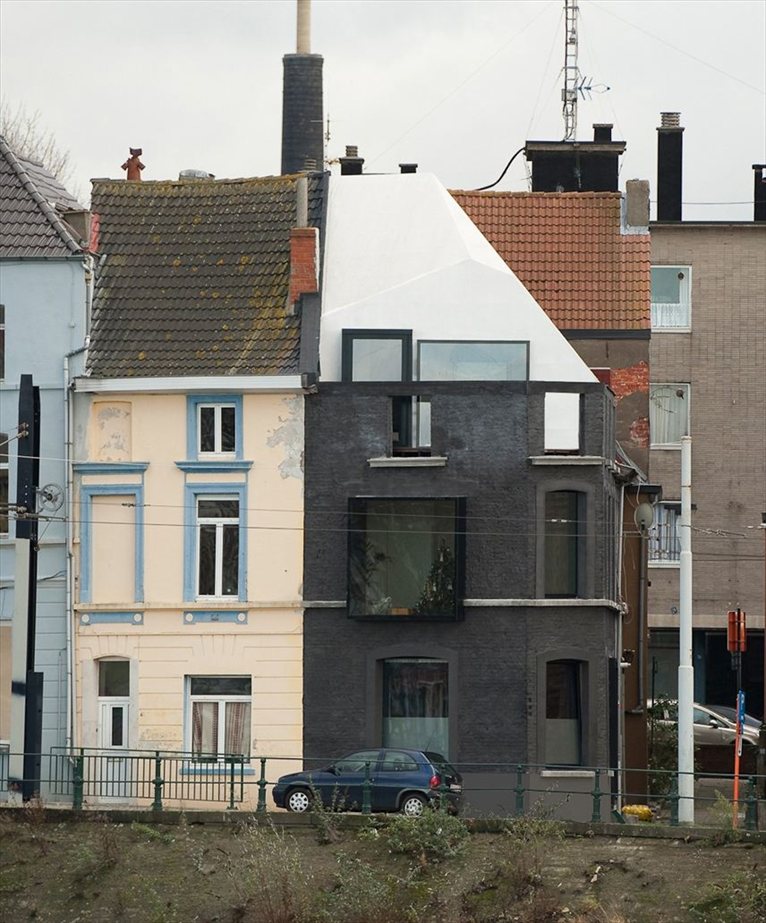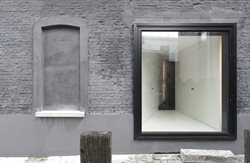 Graux & Baeyens architecten's work concerns a 19th century House G-S looking out over the old harbour docks of the City of Ghent in Belgium.
Graux & Baeyens architecten's work concerns a 19th century House G-S looking out over the old harbour docks of the City of Ghent in Belgium.
The project began by stripping down the dilapidated structure of all excesses. Only the essential parts were maintained, the façade, the stairwell and the trussed roof, used as a coat to envelop the new spaces.
The bedrooms and the living area have been designed as a stack of volumes, a white sculpture positioned inside the existing cover.
Different strategically positioned interior cutouts offer a variety of views. Inside the house, this approach makes the original elements interact with the new ones, creating contrasts on every level, highlighted by the colours and textures used.
The position of the living functions is inverted compared to traditional terraced houses: the bedrooms are located on the ground floor, the living room on the first floor, kitchen and dining room on the top floor.
The objective of architects Graux & Baeyens was to create a symbiosis between contemporary residential life and the charm of a 20th century Belgian home.



 159
159
comment